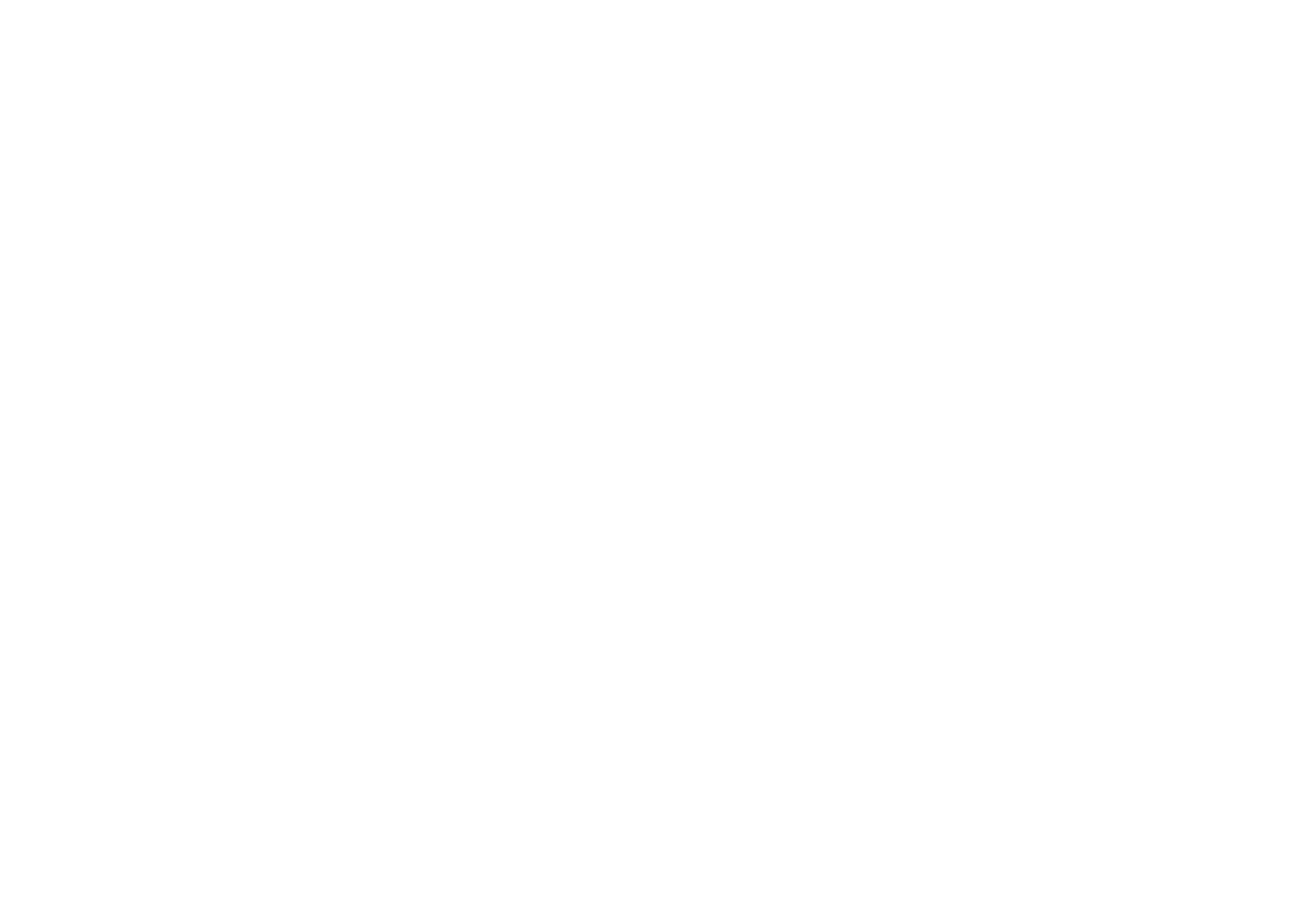Global Hamptons Southampton Neck Lane
- Price: €11 527 270
- Bathrooms: 8
- Size: 836 m2
- Energy Rating:
Electric EPC/HER: Pending
Gas EPC/HER: Pending

Property for sale
USD Price: 13,900,000
• Step in and immerse yourself in this historic, beautifully restored 1800's Victorian Era home located in the coveted estate section of Southampton
• The Italianate style of this home comes from a distinct phase in English history of classical architecture and exudes a feeling of elegance and grace
• Fully renovated in 2011, the present owners took care to stay true to the period by utilizing many of the original materials as well as replicating and replacing the millwork and hardware throughout the house
• This beautiful estate has been meticulously maintained with all the modern amenities with three floors above ground, 10 bedrooms, 6 full and 2 half baths
• As you walk through the Dutch style front door into the large reception hall, an immediate sense of warmth sets in
• Just off the hall sits a study equipped with beautiful woodwork and detail along with one of the three wood burning fireplaces in the home
• Also from the hall, double doors lead to a formal drawing room with a lovely carved breche violette marble fireplace and French doors that open out to the rose garden
• Perfect for hosting dinner parties, the dining room offers an intimate space yet can seat up to 24 guests and features a specially commissioned hand painted mural executed by the Colefax and Fowler studio in London
• Make your way to the media/family room which is situated adjacent to the kitchen and includes library bookcases flanking a large wood burning fireplace, and surround sound system
• A chef's dream, the commercial grade kitchen includes a six burner Wolf stove, Professional Sub-Zero refrigerator/freezer, two sink areas and a gorgeous Vermont soapstone countertop
• A deep pantry larder opens off the kitchen, as well as French doors to a side porch leading to the rose garden
• A wide square arch opens the kitchen up to the separate informal breakfast room that can seat up to 10 guests and allows access out to the veranda through French doors
• Sit outside and enjoy long leisurely lunches surrounded by rose gardens, apple and pear orchards and meticulously manicured hedges all designed by world-renowned landscape architects Miranda Brooks and John Beitel
• The second level of the home features three en-suite guest bedrooms
• Two of the guest suites on this level allow for access to the large balcony which overlooks the gardens and pool area
• The charming and light filled master opens to a large dressing room with double walk in closets and leads into a beautifully designed master bathroom
• Rise one more level and the mood becomes light-hearted, with wide plank floors and beadboard walls painted white
• This floor has an additional 6 bedrooms and 2 bathrooms along with a balcony overlooking the gardens
• #VINGTLoves This property is truly out of a story book. Turn the page and start your next chapter in this enchanting seaside dream home.
• PLEASE NOTE
• Our pricing does not include agency fees. In NYC, the seller pays the broker fees to both the buyer and listing agent.
• THE LISTED EURO PRICE IS A GUIDELINE BASED ON EXCHANGE RATE AT THE TIME OF LISTING. THIS PRICE IS SUBJECT TO FLUCTUATIONS IN THE EXCHANGE RATE
Property Ref: PSU1319
(Honoraires à la charge du vendeur / Agency fees are chargeable to the seller)

















